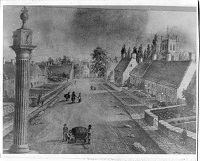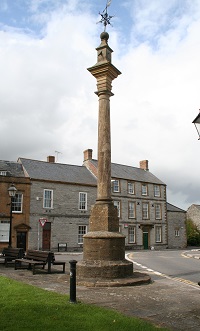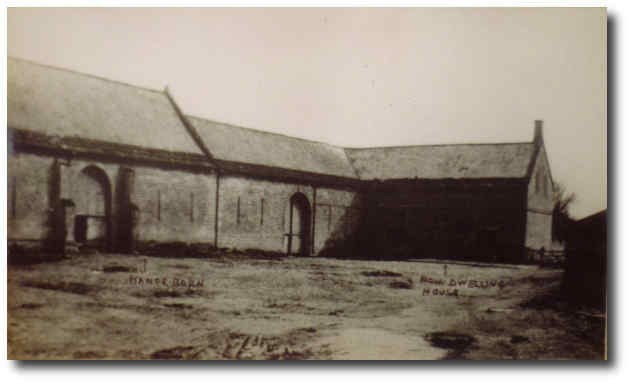The buildings of Church Street, Martock
Church Street represents the centre of Martock, and so is found to contain many of the best buildings.

The Market "Square"
In 1244 Ingram de Fiennes applied to hold a market at Martock. Many markets were established and laid out in the 13th century, a time of warm weather, increasing population and economic prosperity.
The area between the church and the Market House was laid out as a market, and the lines of the (later rebuilt) houses at either side of Church Street still represent the sides of the market rectangle.
Over the years the houses have slowly but surely encroached on the market space, shown clearly in progress in an early 19th century watercolour.
Market House
A fine quality building,. Many architectural historians have puzzled over who built it. Edmund Rack wrote in the 1780s that it was "lately built by by Mr. Slade", who bought the Lordship of the Manor in 1759.
The ground floor originally had open arcades for the sale of foods on market days, and upstairs was a business and assembly room. It stands at the head of Martock’s mediaeval market square.
Over the centuries the owners of houses fronting this "square" (rectangle) have gradually enclosed more and more ground to give themselves sizeable front gardens. This process is well recorded in an early 19th century watercolour painted from the assembly room.

The "Pinnacle"
Dated to about 1785, this is a delicious ornament making a fine grouping with the market house,. It is a fine fluted Classical Corinthian column topped by a cube with sundials on all four sides. One side is dated 1741, showing this part was re-used from elsewhere. On top is a ball finial with a gilt wrought iron weathervane.
There are many similar structures in other towns, and ours is very similar in form and date to the column in the Market Square in nearby Ilchester, which is dated 1785. Which town copied which is uncertain as we have no documentary history of our column.
The ‘Pinnacle’ column is built on the remaining base of Martock’s mediaeval Market Cross, which has been much altered and dumbed down. It is remarkable that this has moved so little over 700 years: Market crosses are always found at the opposite end of the market to the church.

The Ilchester "Pinnacle" dated 1785
Martock's pinnacle, Market House being restored in 2003. The boring scaffold was decorated by pupils at Martock School!Pinnacle House and Corner Cottage.
These two houses were formerly one, belonging to the Goodden family, and known until tje 1920 as the Manor Farm.. Underneath is a 17th century house, which was beautifully re-fronted and roofed in the early 19th century, with fine quality Hamstone, cast iron lattice windows and an Italianate roof with shallow pitched roof and overhanging eaves.
Manor House
This is an early Victorian house, built of the finest dressed Hamstone. It is built in an early 17th century style, with steep gabled dormers typical of North Somerset and the Cotswolds.
The Gooddens were Lords of the Manor from before 1811-1883, and had the right to call this grand house the Manor House, built as it was on the side of what they came to call Manor Farm. The original Manor was on the site of the now filled-in Moat, just west of the church.
In 1840 a wealthy surgeon called George Stuckey leased this property from his cousin John Goodden of Over Compton. He was also a relation of Vincent Stuckey, the famous Lanport banker. This may roughly be the date of build of the current house: it appears as it does today in a photograph of 1851. The date 1672 on one of the high gables is re-used from elsewhere.
The fete used to be held in the gardens here when the house belonged to Ernest or Guy Petter, according to Joy Spellissy.
8-12 and 3-9 Church Street
These two rows of houses now almost appear to be terraces, but they are all separate properties with boundaries laid out in the 13th century (see Market Square above). Over the years they have been rebuilt, and today have a remarkable continuous roofline on both sides of the street.
No. 8 is a classic yeoman’s house of traditional 3 room cross passage plan of which there are so many in Martock, perhaps dating to around 1600. The houses adjoining form a continuous terrace, having metamorphosed over the centuries, no. 12 appearing to be 18th century. No. 10, the NatWest bank, has a small stairlight window now re-sited at ground floor level.
Ashfield Lodge Cottage
One sure thing about the Hamstone buildings of Martock is that they do not collapse. And yet this house, known locally as Crooked Cottage, has a completely wonky middle window. Close inspection of the building show it to have been built in two phases, and they may never have lined up, so giving us this charming curiosity.
Knuston Lodge
A good quality early 19th century house. It is shown on an early 19th century watercolour just as it is today, but with thatched roof. The row of Hamstone roof slates at the bottom is a survivor from this thatched roof, as on many houses, and was a device used to give a sharp edge tot he thatch so that rain could be caught in a gutter.
Church Lodge & Church Lodge Cottage
A good quality yeoman’s three room cross passage house of the late 16th century. As with most 500 year old houses, it has had a few alterations in its time. One is that the parlour was greatly upgraded in the early 19th century when the house belonged to William Wadman. He was a land surveyor and architect, who drew many of Martock’s early maps, including the Tithe Maps of 1823 and 1840. His wife ran a school for young ladies, and this impressive room and long rear wing were presumably built on for the school.
Facing the churchyard, the "cottage" end has a wondrous jumble of mullioned windows. In front of this there used to be a monument to the Butler family, who seem to have owned a number of properties in Church street after the return from America of a wealthy John Butler. See article unere "Martock Family Names". In the 1960’s the monument was accused of blocking light from the Lodge, and was moved to Dillington House near Ilminster

The Pharmacy, formerly The Chantry
In 1325 John de Say of Milton endowed a chantry in the church. at the rear is a 15th and 17th century house still known as The Chantry, and a fine 15th century door frame can still be seen from the pharmacy counter.
In the 19th century the street end was re-fronted as a smart three storey building. Note the rounded corners and largely original Victorian shop window.
Edward Ovens Nutt ran a drapery shop at what is now The Pharmacy in the late 19th century.
The three storey front range built on to The Chantry. The ever popular village pub The George on the right
Gospel Hall
Built in 1893 by Mesrs Fane of Stoke sub Hamdon for the local Plymouth Brethren. The land was bought from Edward Ovens Nutt for £140. A disappointingly unattractive and unwelcoming building.
Parish Hall
In 1888, the Liberal Party raised £825 to build this hall, which they built on the site of a thatched cottage. Built by Sparrow of Bower Hinton. In the 1960s, the hall was purchased by the Parish Council.The George
This has for centuries been Martock’s favourite meeting place where all and sundry could meet and enjoy friendship.
Its site next to The Treasurers House leaves little doubt that it may have been an inn in mediaeval times, for the refreshment of pilgrims coming to Martock.
Its mention by name as early as 1631 is exceptional. Even before then it was the subject of a plea to keep it open when the Puritans tried to suppress all forms of non-religious assembly and enjoyment. So it is a great sorrow for us all that a delfishy religious body has once again tried to close it and change its use.
For centuries it has been the central location for many of Martock’s happiest gatherings right in the centre of the village, and a favourite place to buy a pint.
The Treaurers House
This represents a remarkable range of early mediaeval buildings, "rediscovered", altered and re-arranged by Harold St George Gray after 1942 and left to the National Trust by his widow in 1970.
From 1226 it was owned by the Treasurers of Wells Cathedral. The office of Treasurer was one often held in plurality by great statesmen such as John Langton, Chancellor of England, and only occupied by him and his household occasionally. As a result it was a high status house, and there have been many building campaigns, many of them now lost to us.
Today itt has a solar range of about 1260 with high quality wall painting, an early 14th century Great Hall with a 15th century roof, an adjoining range (now detached, and known as the Kitchen), and the street wall shows itself as the remains of a Gatehouse range.
Pattenden
On the 1823 & 1840 tithe maps there is a house and outbuildings on this site with different outlines. The present rectangular house built soon after 1840, the outbuildings perhaps re-formed.
Many vicarages of this period had doors to one side, so that the parishioners could knock on the door without disturbing the family. This explains the curious front with a gap where one would expect fo find the front door.
Known as the Old Vicarage when Joy Spellissy lived here c1930. It then belonged to Robert Leach. Re-named Pattenden and became a school for a few years.
Court House
Originally built as the Church House, perhaps around 1485. This may be the date the re-building of the nave of the Church began.
Upstairs was then one big room, used rather as a Village Hall is today, for all manner of village events. Its primary purpose was to raise money for the huge cost of late mediaeval church services, which involved large amounts of candles, vestments, ceremonial objects and theatre.
At the south end of the ground floor is a ‘smoke bay’, an early form of fireplace. This was used as a bake and malthouse, hired out for communal baking and brewing of church ales.
At the north end is a fine parlour with huge fireplace and richly moulded framed ceiling.
Assemblies and the drinking of church ales, were despised by the Puritans after the Reformation in the mid 16th century, and most church houses were closed down.
In 1661 the Lord of the Manor, William Strode, had a third storey built under a new roof, and a headstone put over the door to commemorate its re-opening as a school. This fee paying ‘Grammar School’ continued until the 19th century.
The building then reverted to being a Church House used for meetings and events. It also housed the library until the 1980s when it was finally sold of as a private house.
Ashlar House and The Clerks House
This top quality early 18th century house is an architectural gem, both inside and out. It formed part of the Church House/School complex. It seems likely to have been built by one of the Masters of the School, possibly the Rev. William Bowyer.
The Clerks House was part of this large complex of buildings, and contains a very early Hamstone cooker.
Church Lodge
This and Church Lodge Cottage were one house until the 20th century.
The grand Church Lodge was built on the site of the Parlour of Church Lodge Cottage next door in around 1820, possibly by William Wadman. He was a land surveyor, who drew the 1823 and 1840 Tithe maps. His wife ran a boarding school here for some years, and may have built the long wings to the rear, which are shown on his 1823 map.

Church Lodge Cottage.
Originally one house with Church Lodge, dating from the late 16th century and remodelled circa 1700 and later. The front door has been elegantly cut into a mullioned window, and the south west gable has a delightful helter skelter of mulloned windows.
In the late 18th century this belonged to the Butler family, who had made a good deal of money in Nova Scotia before returning to Martock.
John Butler paid for the building of a magnificent gilt plaster screen in the church. Such beautiful elegance was anathema to the Victorians, who threw it out.
A hefty monument to John Butler formerly stood in front of one of the windows of this cottage, but was deemed inconvenient and found a new home in the grounds of Dillington House in the 1960s.
The memorial to John Butler, now at Dillington House
Manor Farmhouse
Manor Drive date and initials (1831?) in one of the barns. Part of the handsome Manor farm courtyard progressively built by the Goodden family, a successful family of yeoman farmers well established by 1327. They owned 481 acres by 1840. Today’s Manor Farmhouse was converted from a barn in 1921. It ceased to be a farm in 1971, and until 2000 acted as a veterinary practise.

Part of the grand Manor Farmyard built in the 19th centur

On the right is the barn converted into Manor Farmhouse in 1921
If you spot any errors or omissions, please contact Fergus!